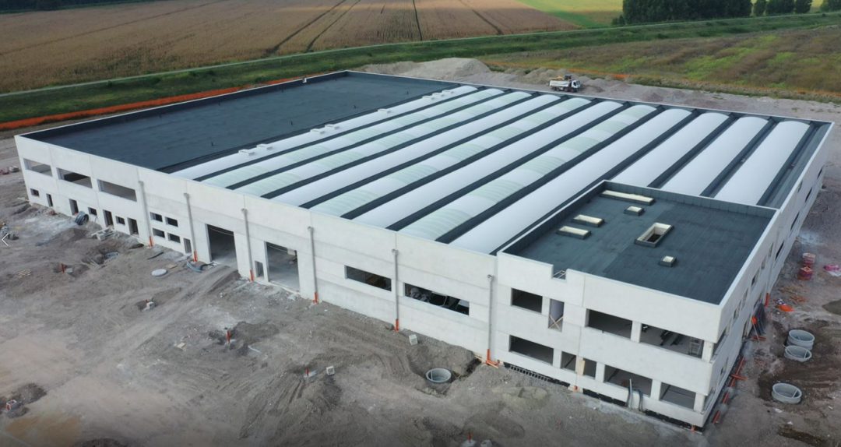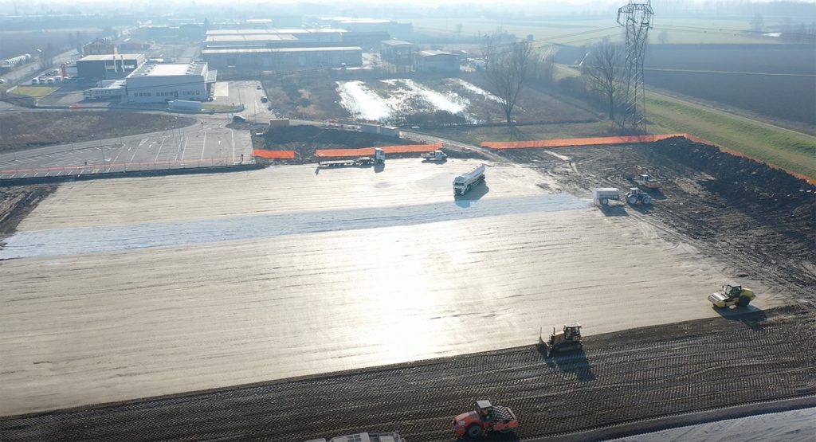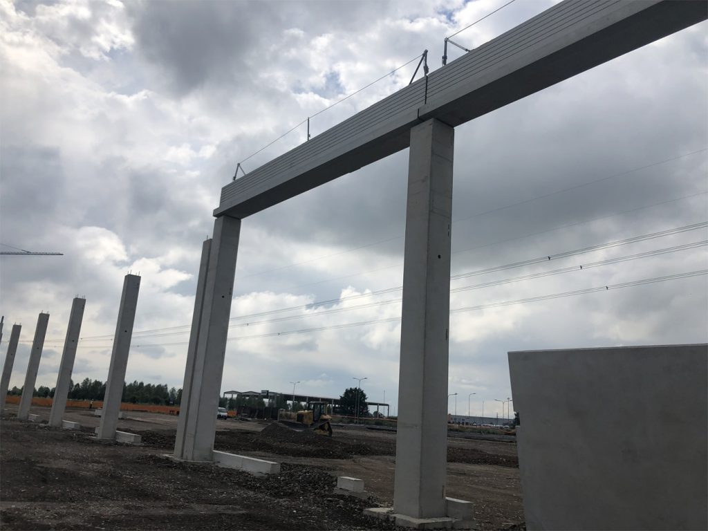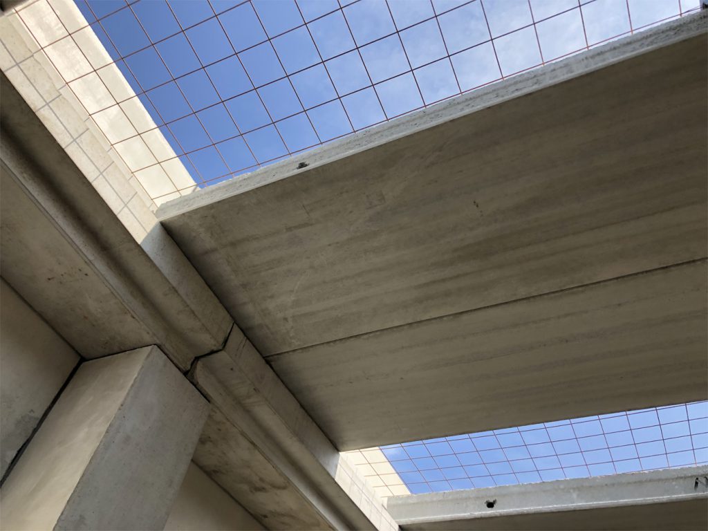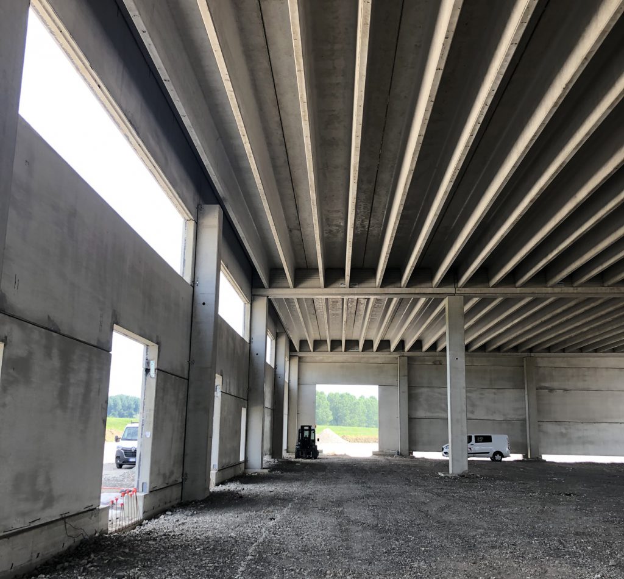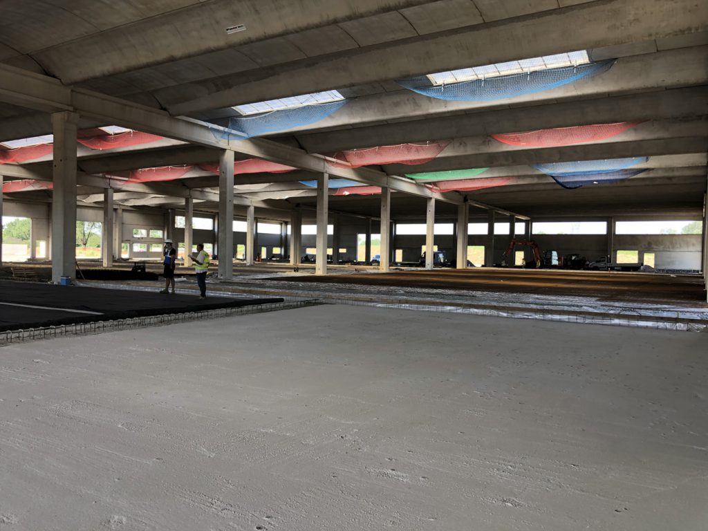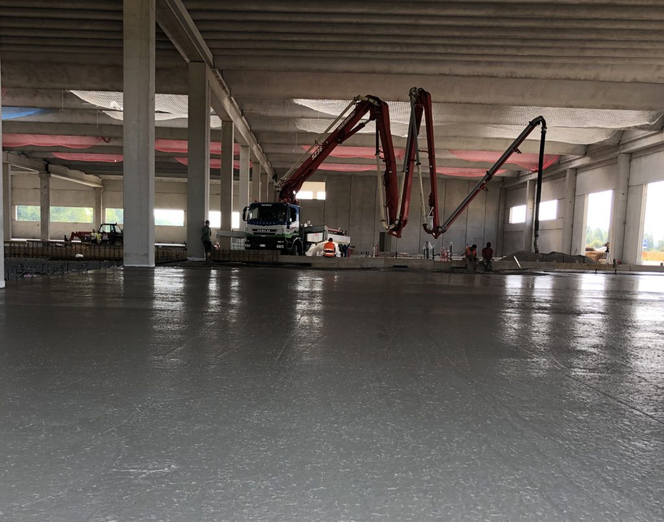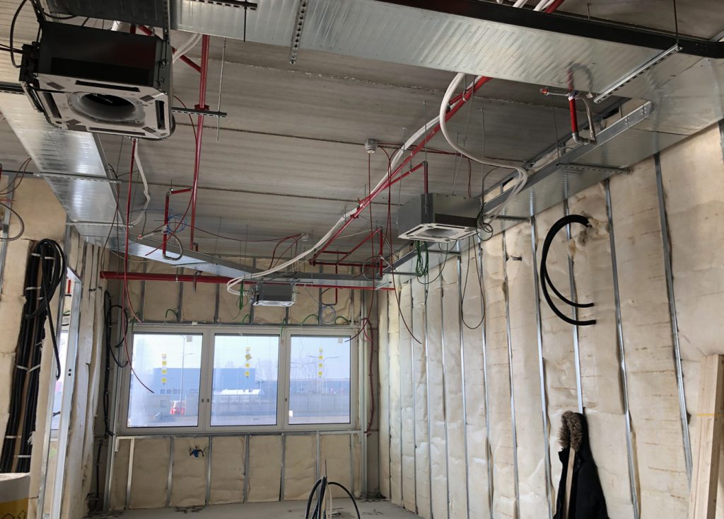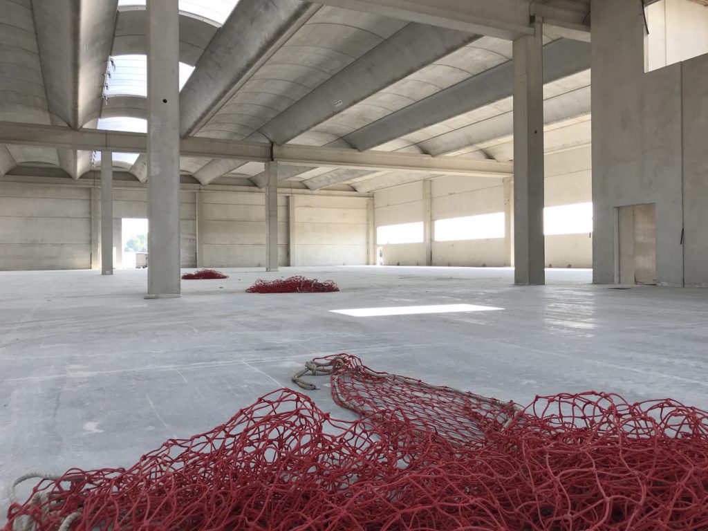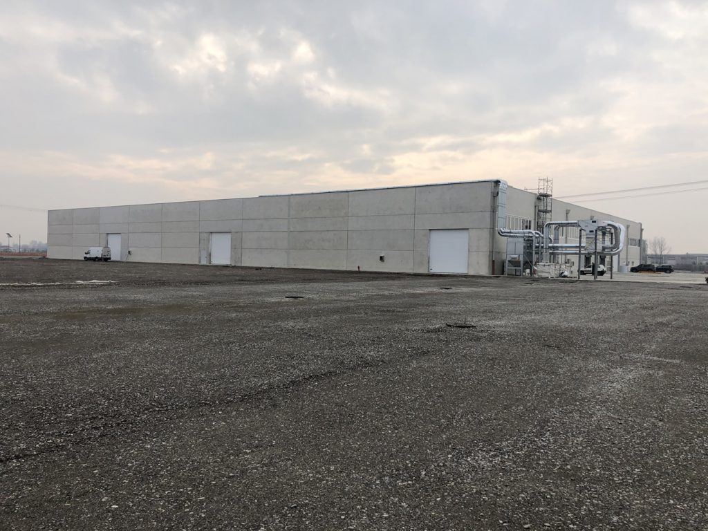Surface area: 7500 sqm
Date: 2021
Design and project management of a new industrial facility with offices. The design idea of this new industrial facility, based on a deep analysis of the production requirements, was developed with a particular space partitioning, aimed at emphasizing the centrality of the production area and integrating offices and appliances around it, thus allowing its maximum visibility from all angles. The working environment is modern and supported by technologically advanced system solutions, that guarantee maximum energy efficiency and consumption control. Despite the complexity and several critical issues that emerged, the project is being executed in compliance with the time schedule initially defined.

