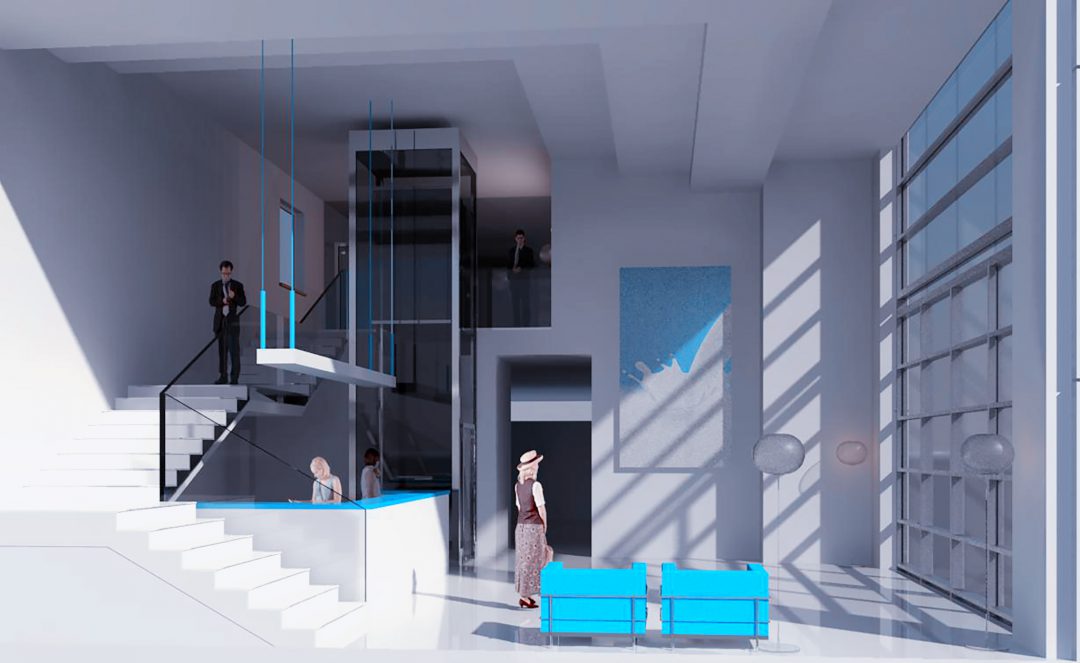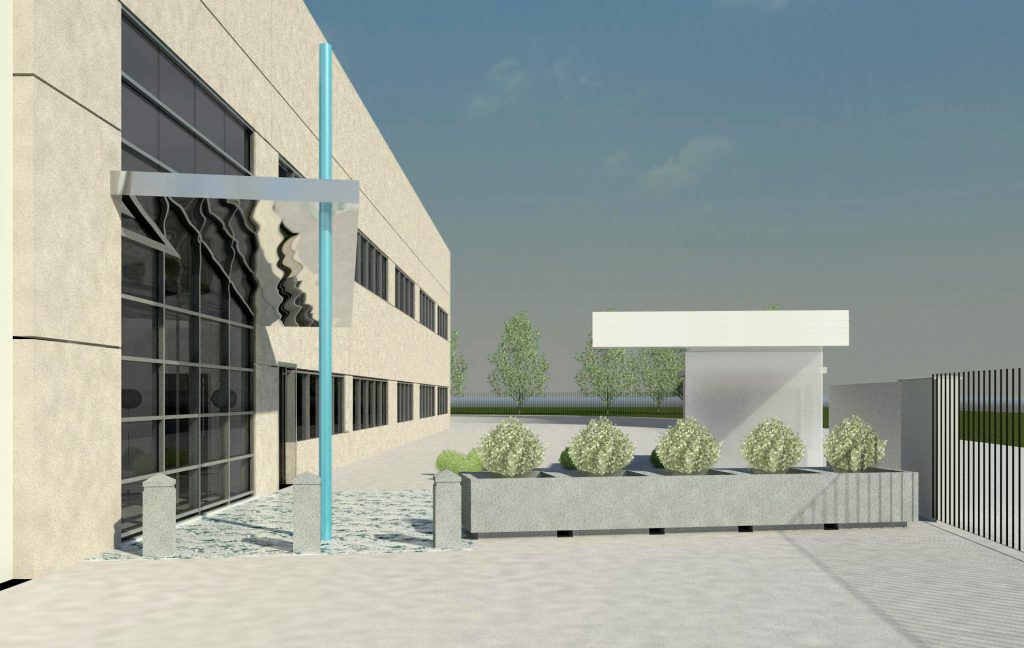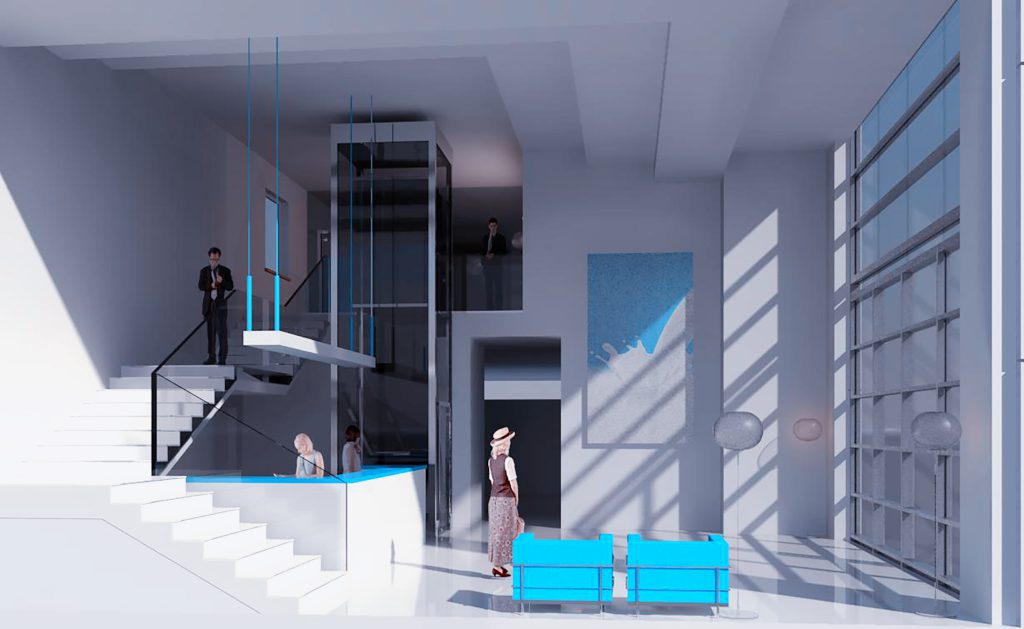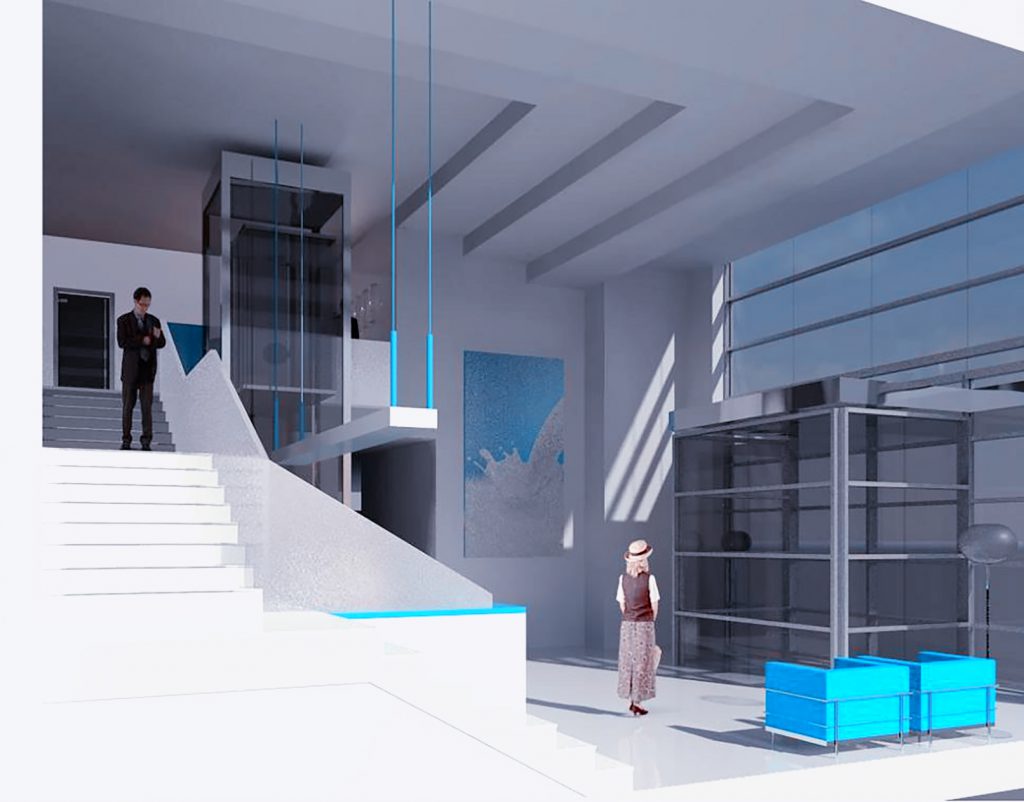Surface area: 2500 sqm
Date: 2017
Design and construction of a new industrial prefabricated building with a modular structure for storage and loading/unloading operations. The request to optimize the layout of machinery and people, safety, equipment handling, consumption were the starting point of this project, which has however also taken into account the architectural and aesthetic value of the building. Inside the hall there is a space on two floors dedicated to offices. Maximum accessibility to the inside spaces is guaranteed to allow the use of all floors, thanks to the removal of architectural barriers.




